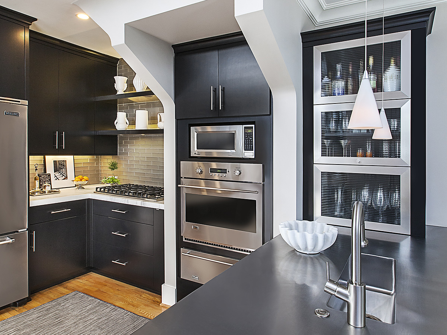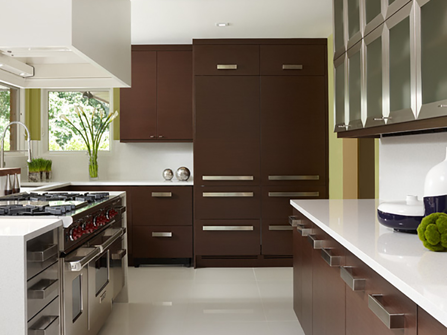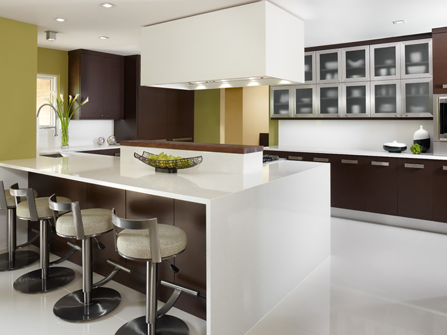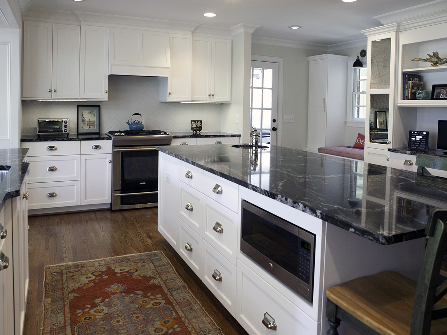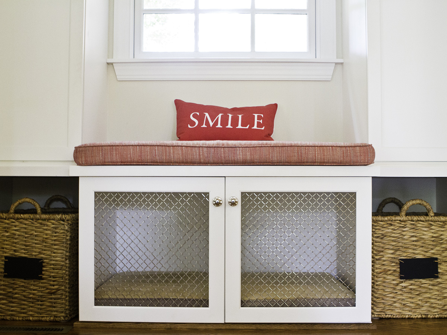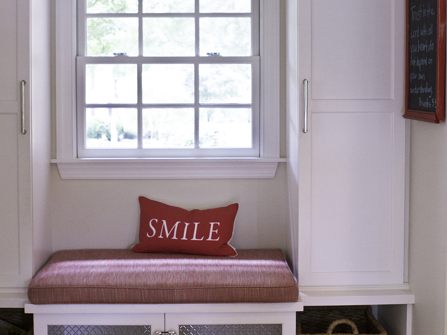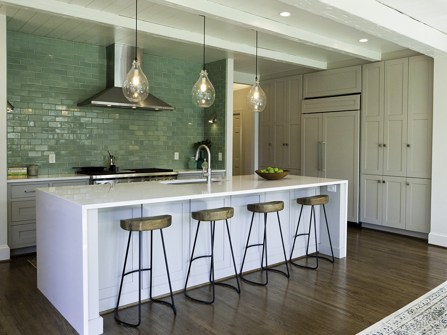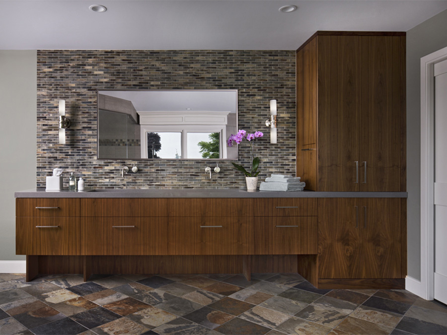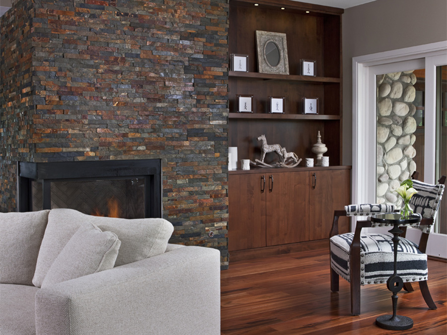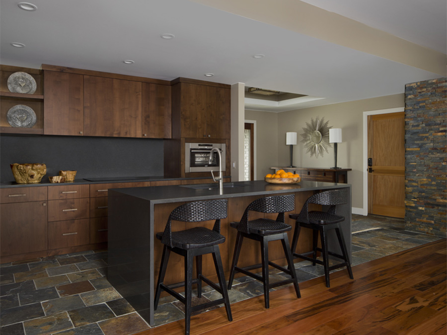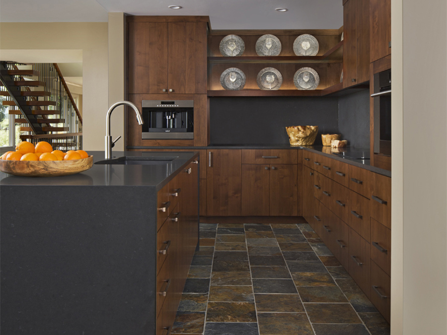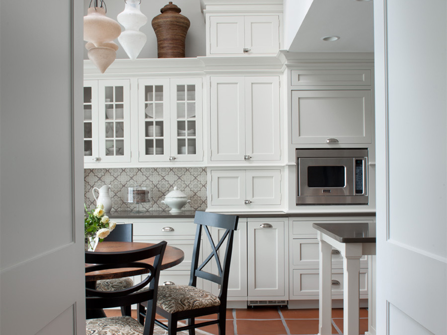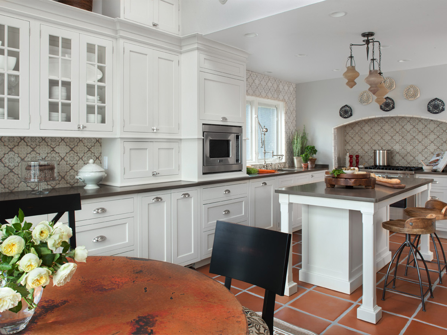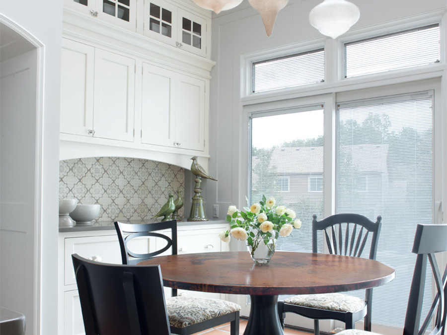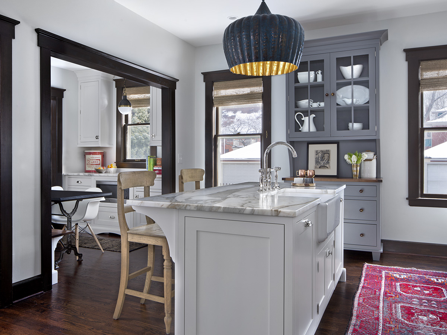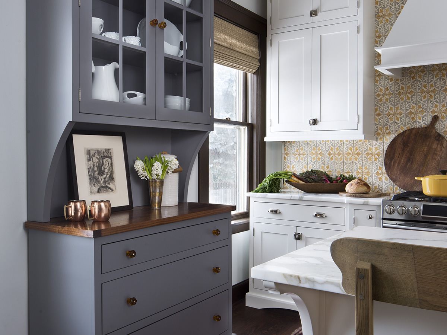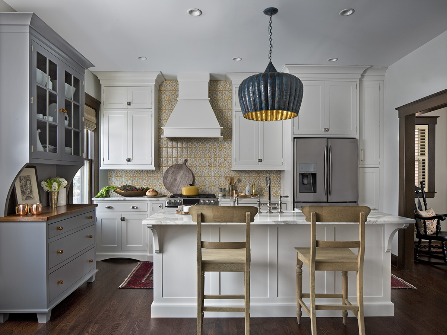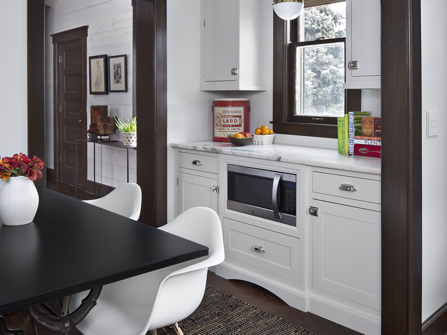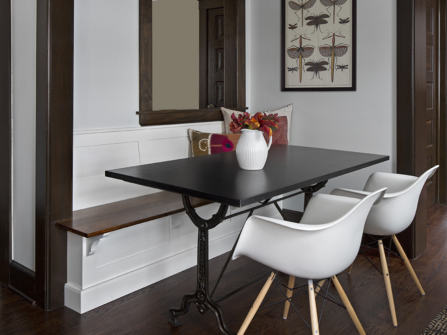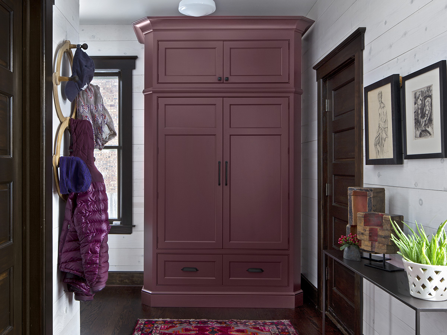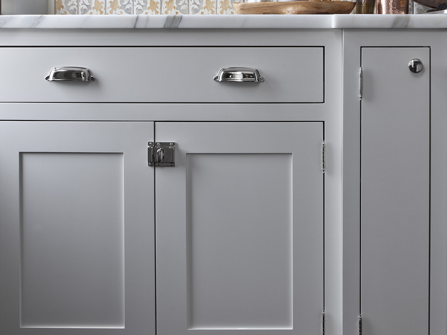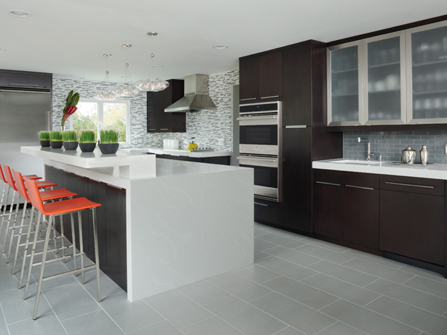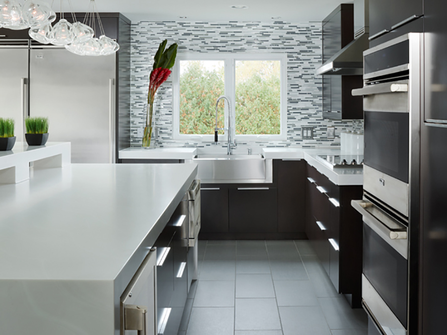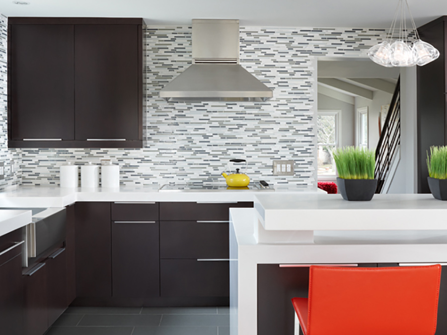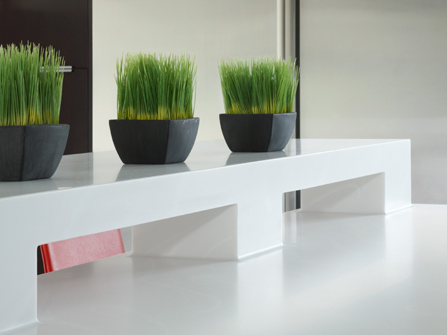A Lot Out of a Little
- Wood stained cabinetry with select doors in aluminum with ribbed glass
- Stainless steel countertop on island with 2nd sink and open shelves
- Custom nook created to house microwave, oven and warming drawer
- Floating aluminum and glass shelves above the cooktop soften the back corner of the kitchen
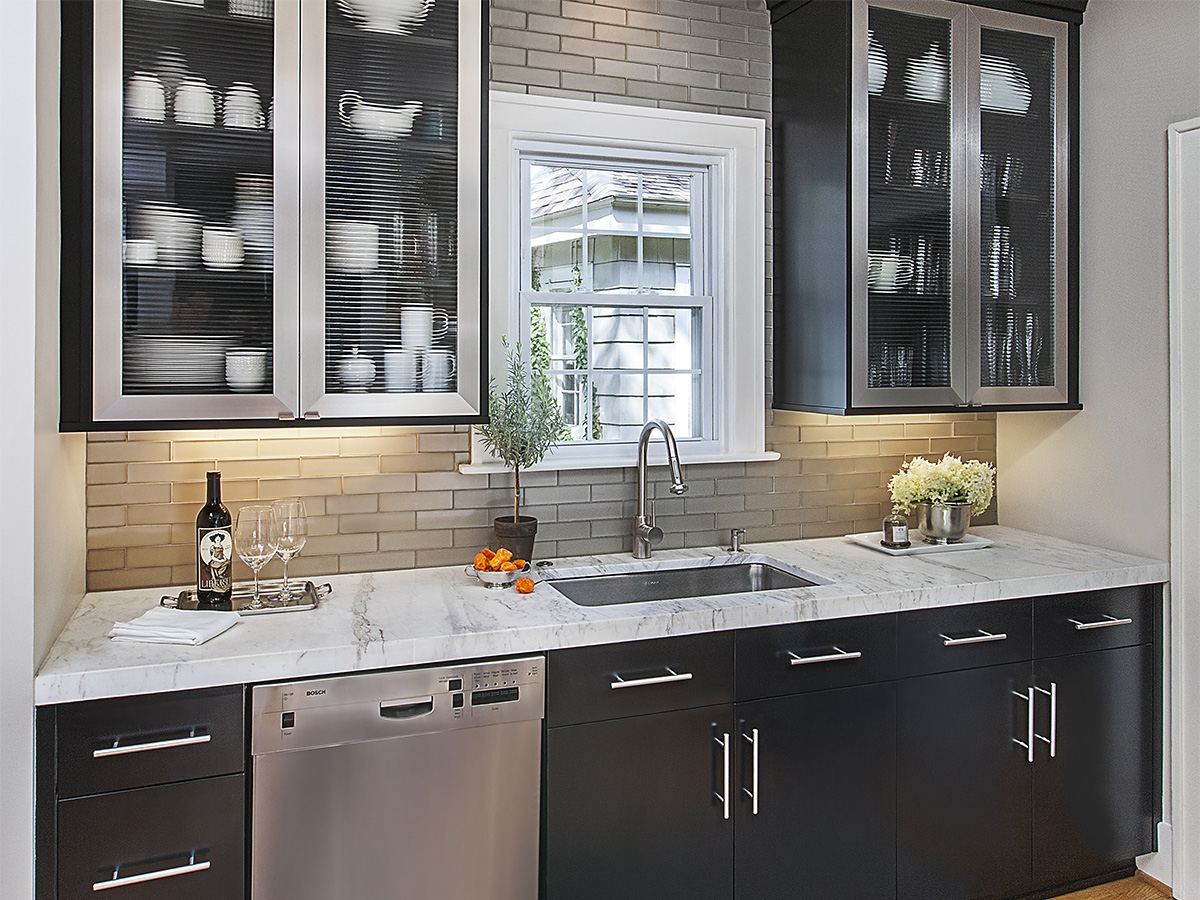
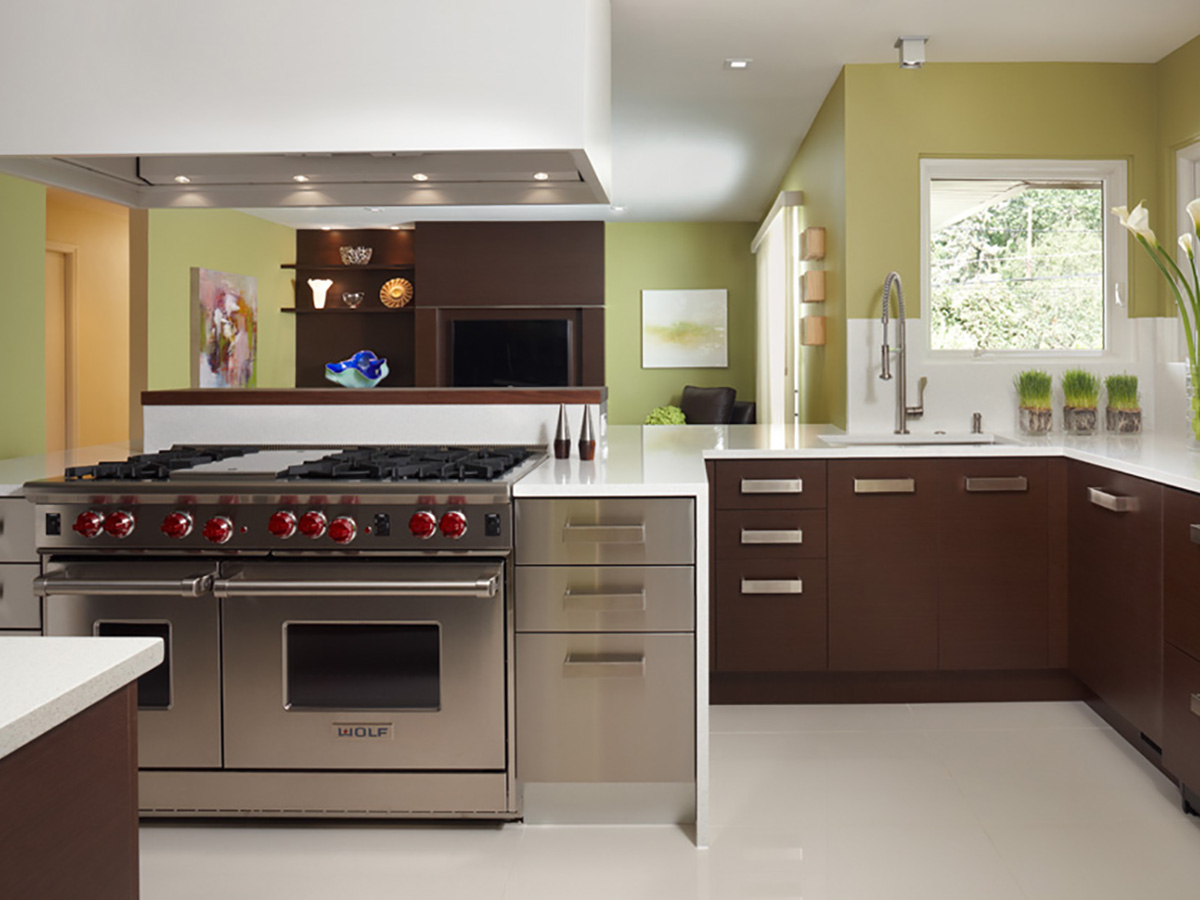
Mid-Century Classic
- Removed the wall to join the kitchen and family room
- Wenge wood stained entertainment center in the family room with an integrated television
- Wenge wood stain combined with stainless steel and aluminum cabinetry in kitchen
- Integrated Sub-Zero refrigerator/freezer and dishwasher drawers bring continuity to the kitchen
- Walnut cap on raised backsplash behind the range
- Quartz countertops by Cambria
- Large-format polished porcelain floor
Everything Has Its Place
- Mouser Centra Frameless Cabinetry in White
- Removed wall, opening the kitchen to the family room
- Opening the space allowed for two islands and lots of room to move around the kitchen
- One island contains a small work sink, lots of drawers for storage, the microwave and seating for 3
- Second island contains the primary sink, pull-out trash and the dishwasher
- Desk area with storage
- Hutch with counter space and antique mirrored glass in upper cabinets
- Back entryway with tall storage cabinets, built-in bench and even a place for the family dog
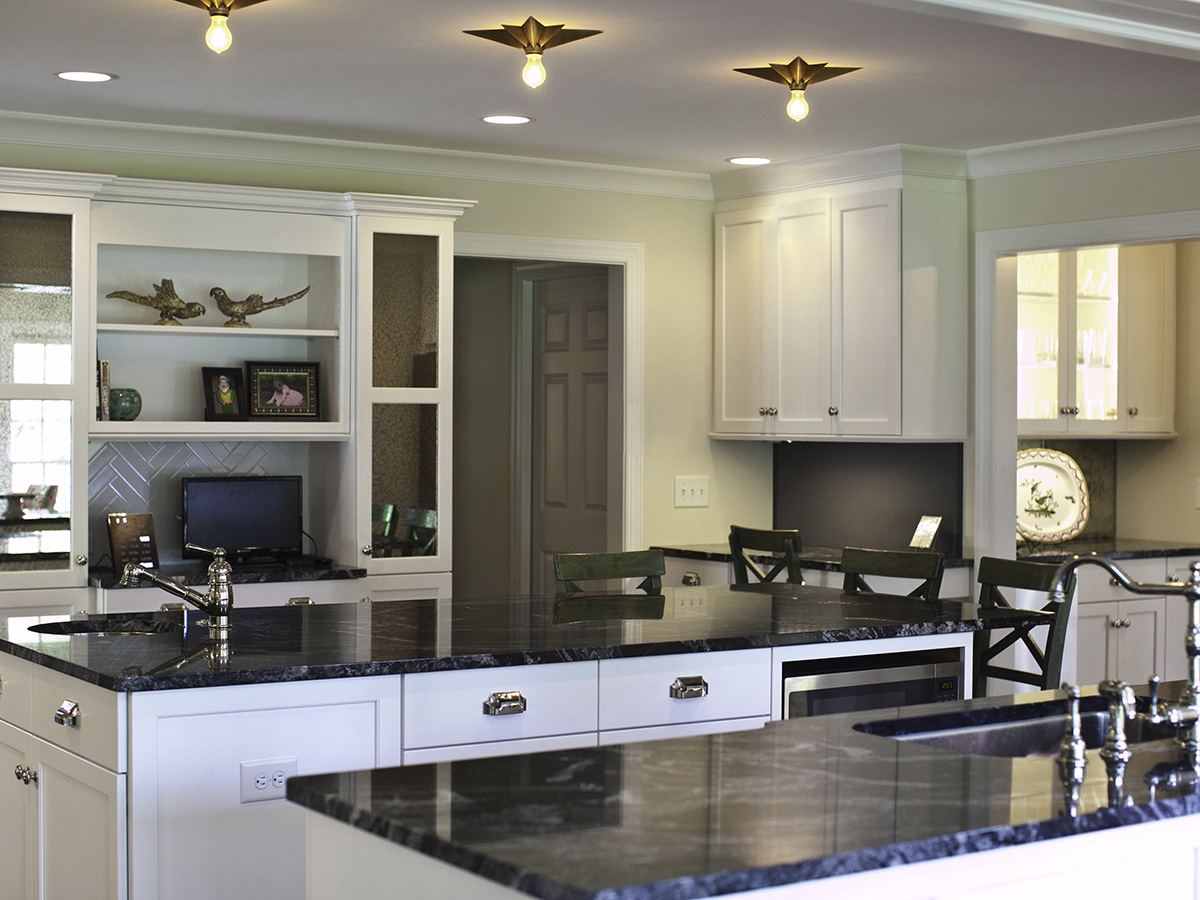
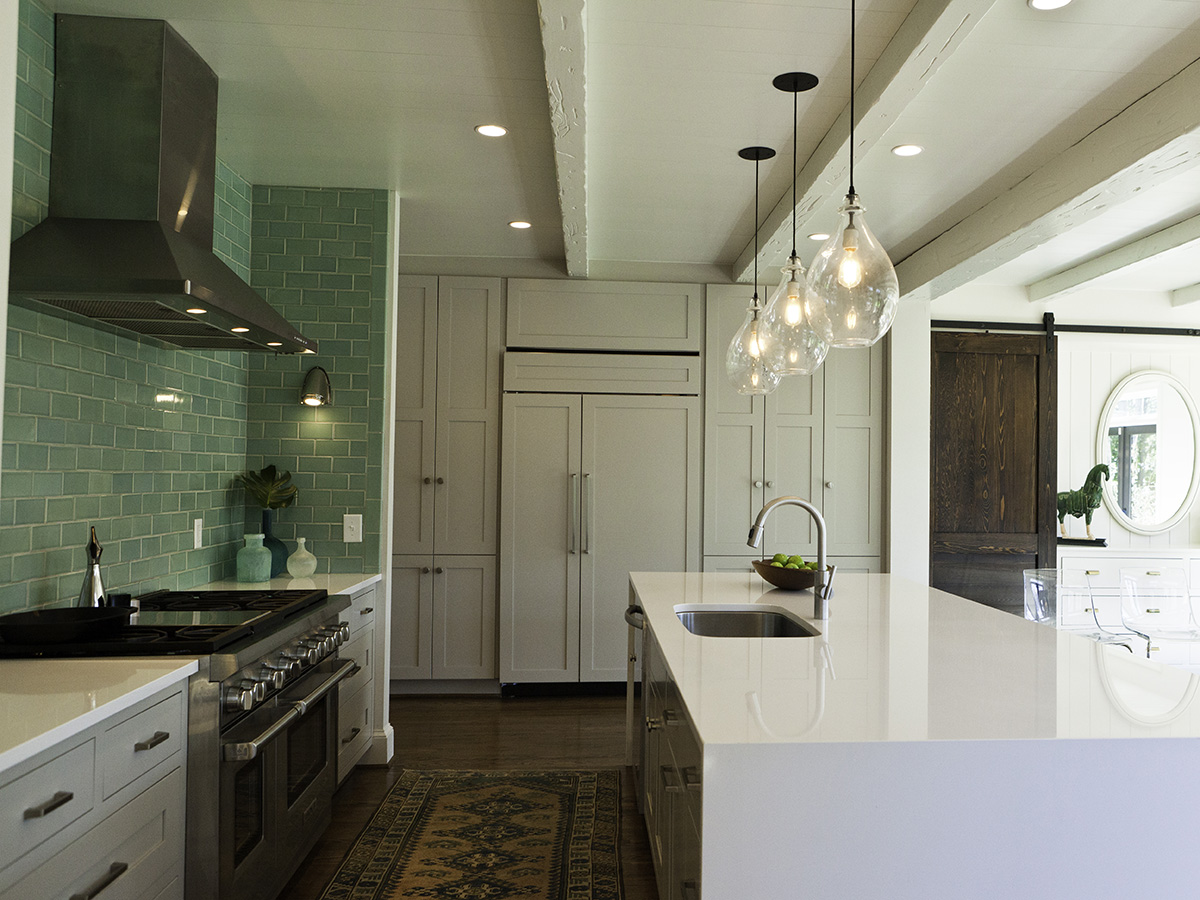
Traditional and Sleek
- Cabico Unique Series Cabinetry in Mist
- Flush Inset Cabinets on the range wall and island pay homage to the traditional Georgian home
- Frameless Cabinets on the pantry and refrigerator wall allow for maximum accessibility and storage. The integrated refrigerator allows it to disappear into the cabinetry.
- Sleek, clean quartz countertop and the waterfall counter feature on the island complete the look
- Contractor: Meyer Builders, Will Meyer
Matheis Residence
Kitchen
- Stained Knotty Alder cabinetry with slab doors and drawers
- Waterfall countertop on the island with seating in the back
- Lit open shelves create a unique way to “wrap the corner” in something besides cabinetry
Master Bathroom
- Natural Walnut cabinetry
- Floating double vanity with tall storage at the end
- Custom Caesarstone counter with a trough sink
- Faucets are wall-mounted
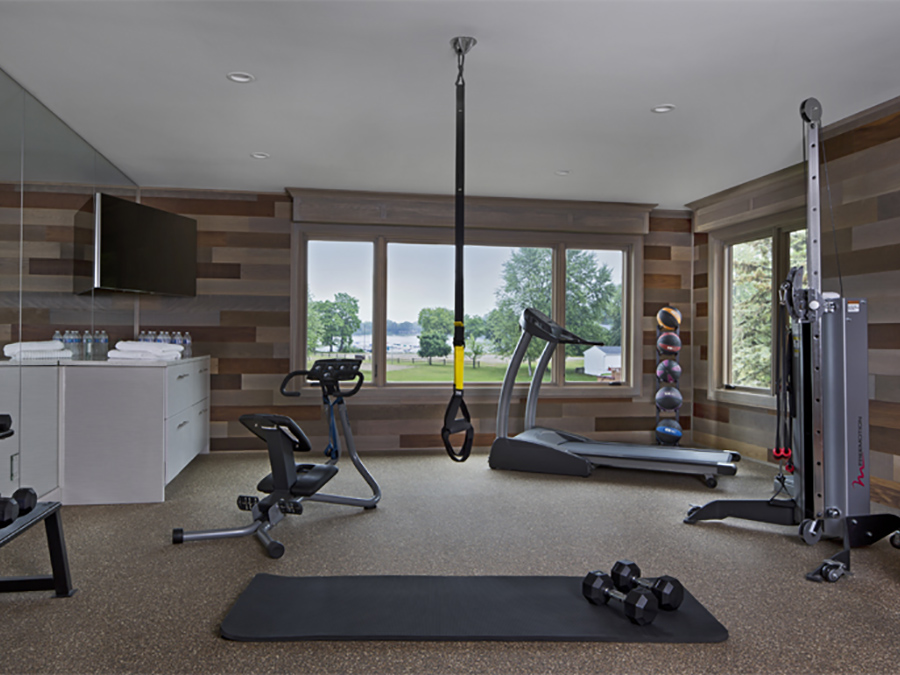
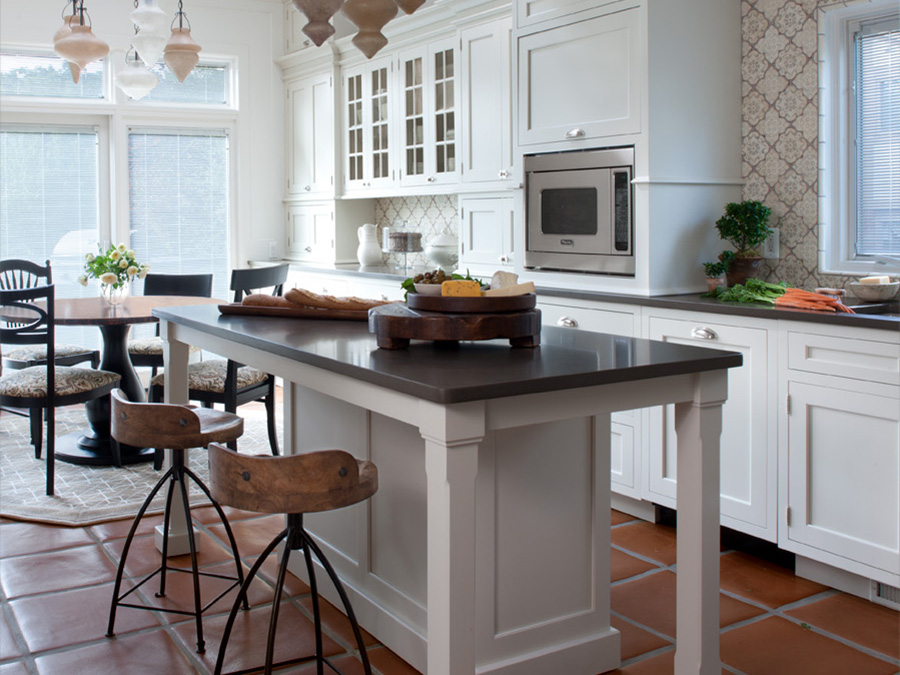
Light and Cozy
- Mouser Premier Flush Inset Cabinets with recessed center panel in white
- Integrated Sub-Zero refrigerator, dishwasher and ice machine disappear into the cabinetry
- Mullion glass doors showcase serving pieces
- Counter wall cabinets allow for small appliance storage
- Television built-in to cabinet with a pocket door above the microwave
- Quartz countertops by Caesarstone
- Arched passageway added and repeated in cabinetry valance over the cooktop and one side of dining area
Historical Classic
- Mouser Centra Square Inset Cabinets with Barrel Hinge used for the kitchen perimeter and island
- Decorative wainscot panels and corbels used to give the island back a finished look
- Custom designed hood
- Hutch is a custom design using Mouser Premier Inset Cabinets in a Grey Farrow & Ball painted finish
- Mouser Centra Cabinetry used to create the built-in seating area
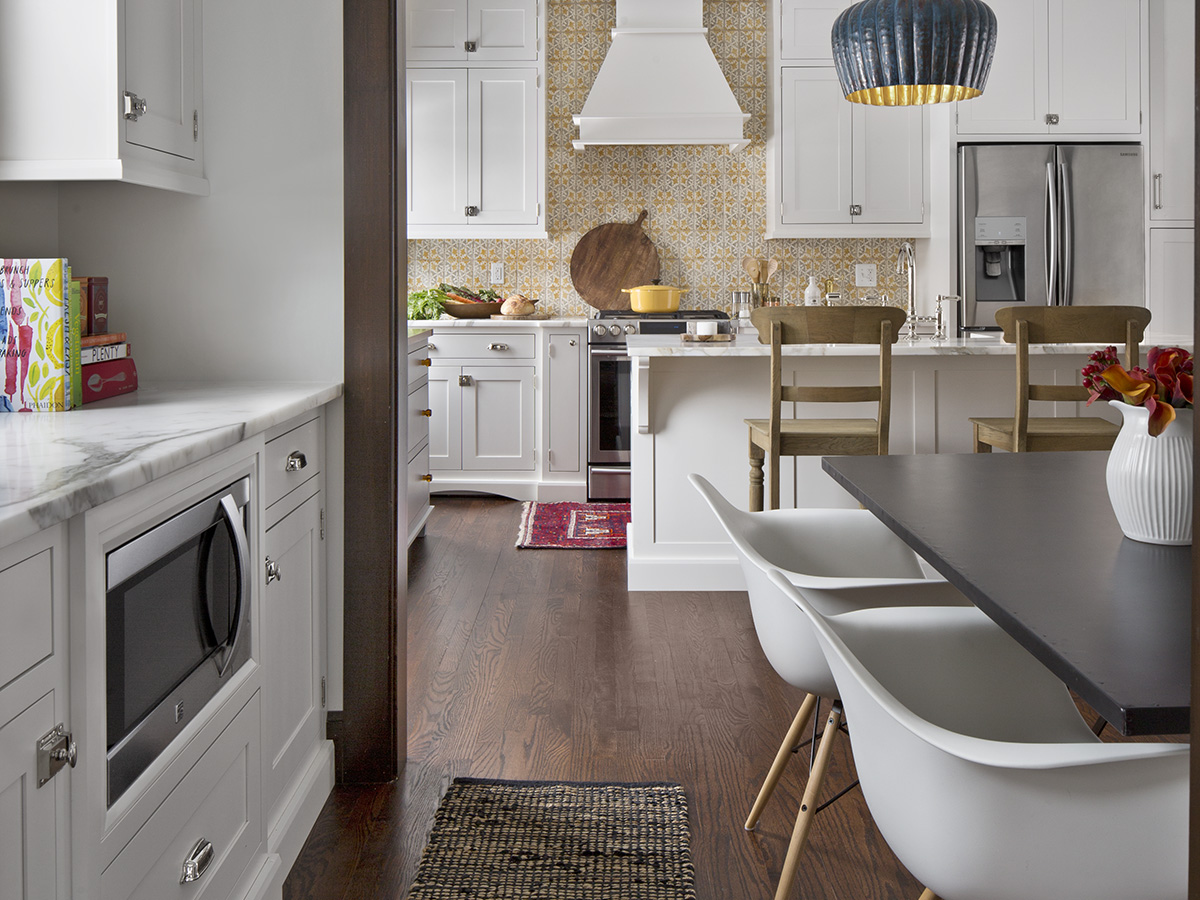
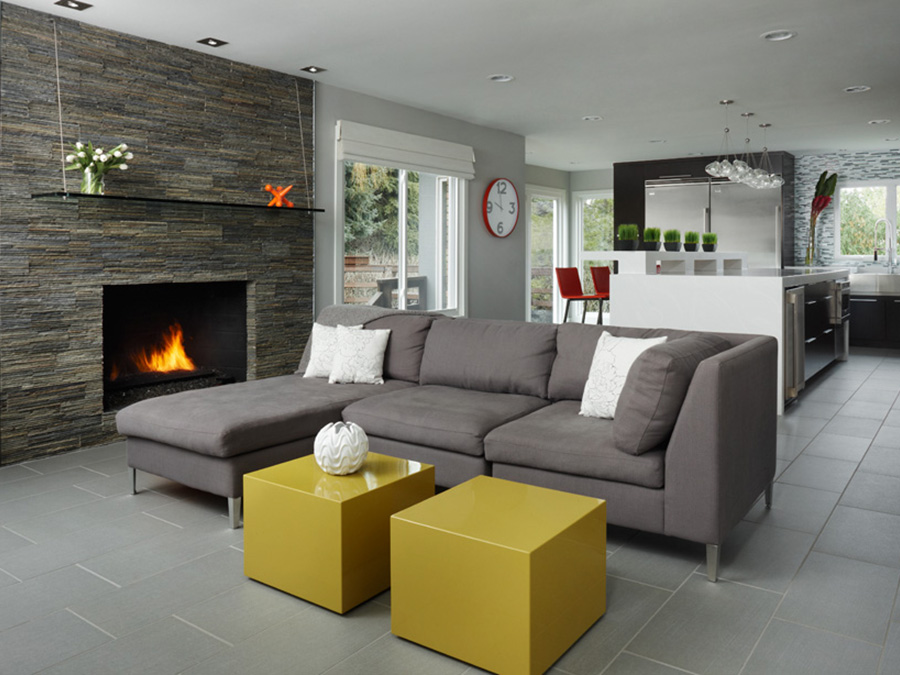
A Statement Island
- Family room and kitchen become one great space when wall between is removed
- Contemporary styling combines espresso finish and aluminum cabinets with frosted glass
- Stainless steel farmhouse sink and Viking appliances throughout tie in with the aluminum cabinetry
- Two pull-out pantries
- Custom designed 6 cm thick counter with integrated raised snack bar by Corian


